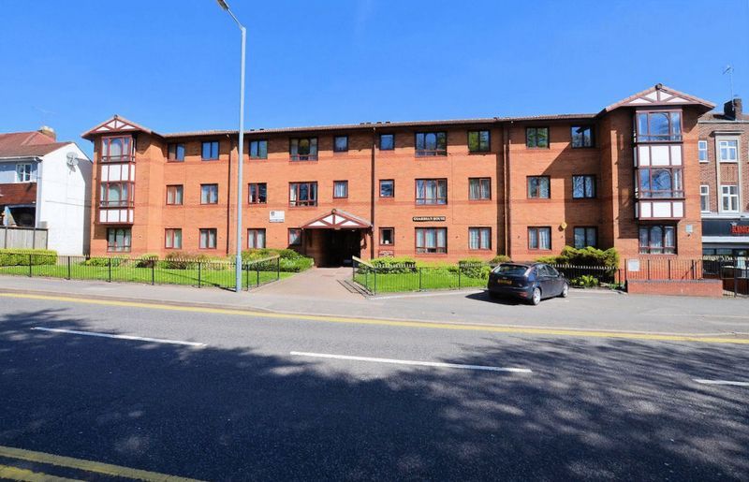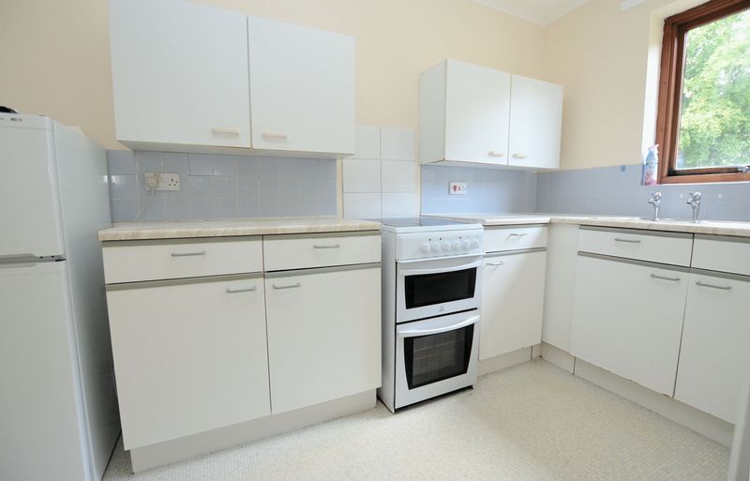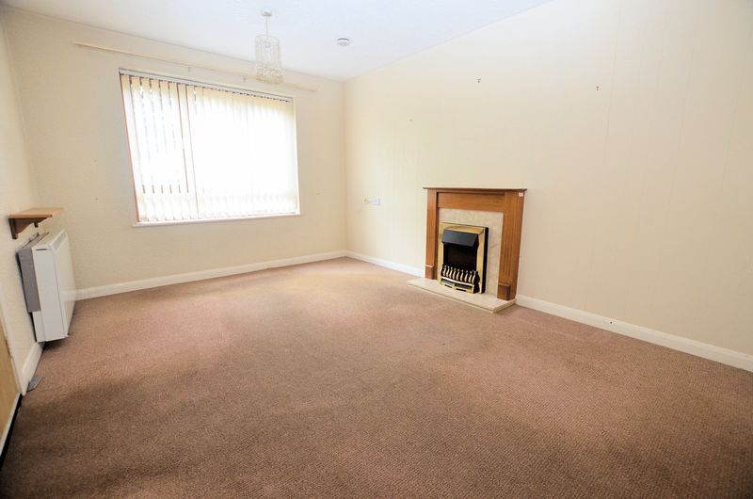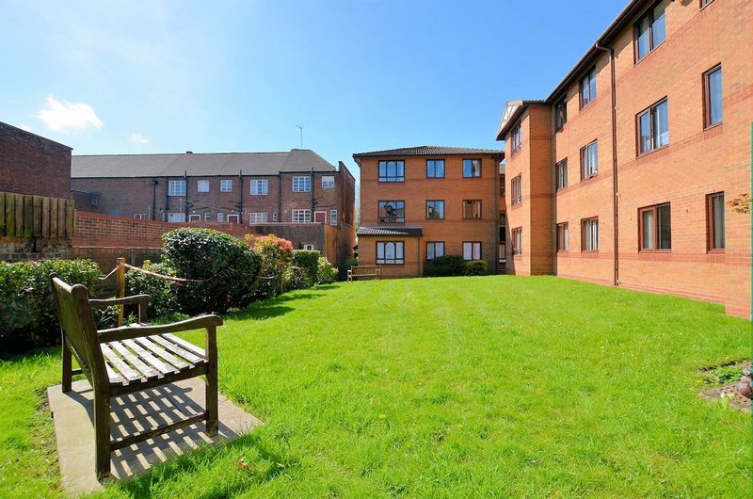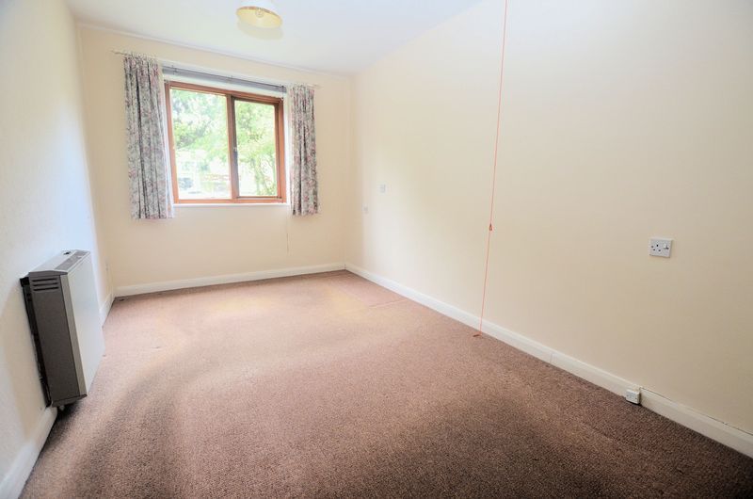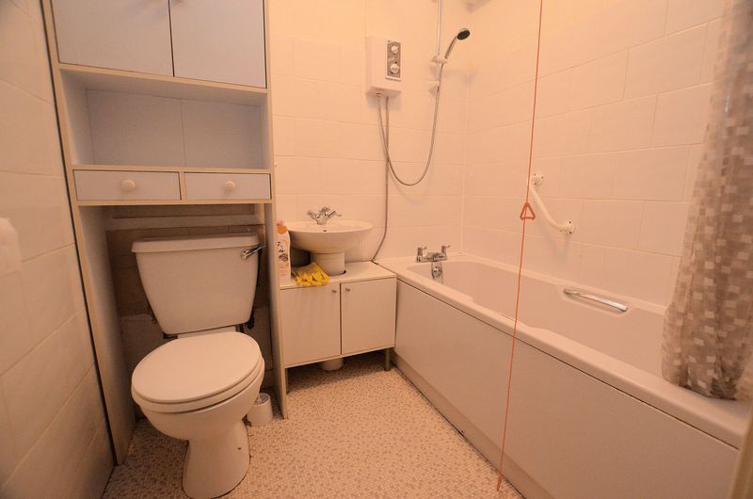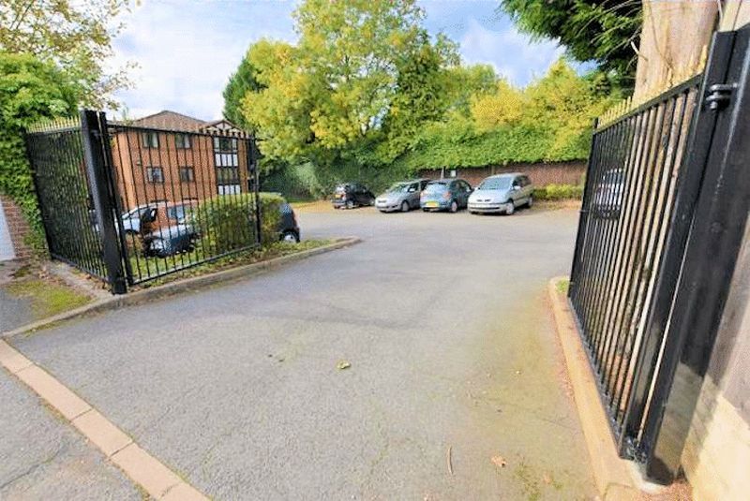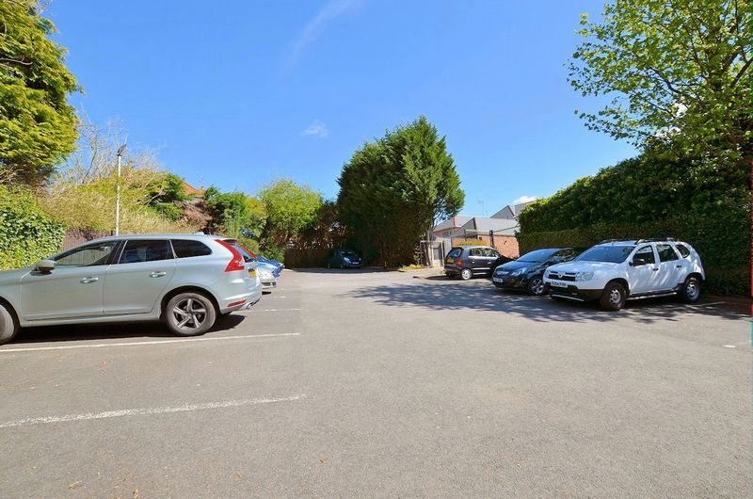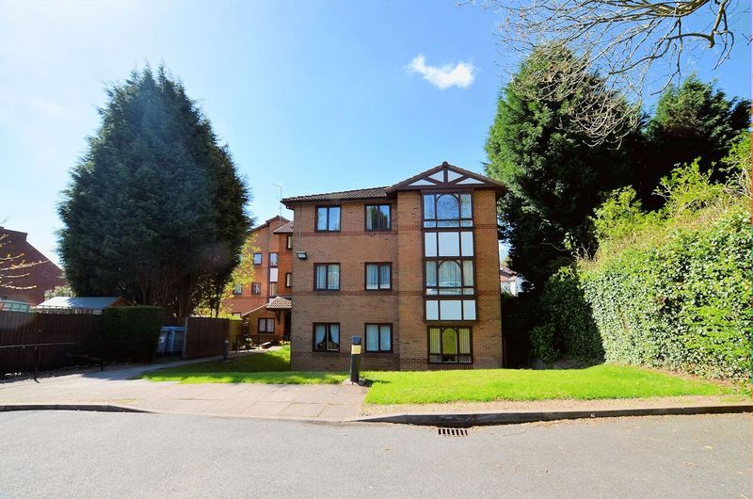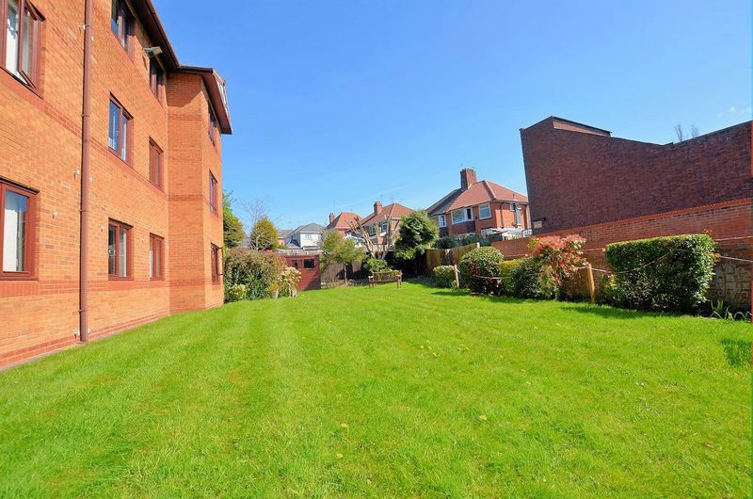1 bedroom
1 bathroom
1 bedroom
1 bathroom
- First floor retirement flat occupying a pleasant position within this popular development situated to the front of the development, and comes with no upward chain. Approached via a residents communal entrance with stairs and lift providing access to the first floor and property. The accommodation briefly comprises of, Entrance hall, lounge (with intercom receiver), kitchen, double bedroom and bathroom. The property benefits from residents laundry and has communal gardens and parking to rear. Fitted with double glazing and electric heating. EPC Rating: B
The Development - Guardian House is a retirement complex with lift, having a minimum age qualification of 60 for occupation.
Entrance Hall - Having electric storage heater, ceiling light point, airing cupboard/store housing hot water tank and doors to lounge, bedroom and bathroom.
Lounge - 14' 7'' x 10' 5'' (4.44m x 3.17m) - Front Facing - Having feature fire surround with electric fire, electric storage heater, ceiling light point and door to kitchen.
Kitchen - 11' 4'' x 5' 9'' (3.45m x 1.75m) - Front Facing - Fitted with range of wall and base units with work surfaces over, inset sink unit, courtesy tiling, cooker recess, space for fridge freezer, laminate flooring, wall mounted electric fan heater and ceiling light point.
Double Bedroom - 13' 2'' x 8' 3'' (4.01m x 2.51m) - Front Facing - Having built in cupboard, electric storage heater and ceiling light point.
Bathroom - 5' 8'' x 6' 4'' (1.73m x 1.93m) - Fitted with paneled bath having electric shower over, low level wc, pedestal wash hand basin, vinyl flooring, part tiling to walls, wall mounted electric fan heater, extractor and ceiling light point.
Communal Gardens - Pleasant communal gardens with lawn area.
Parking - Communal residents Car Park at the rear.
Lease Details - We are advised the property is leasehold for a term of 99 years from 1988 (68 years unexpired at time of writing). A service charge is payable in accordance with the terms of the lease. The current service charge for the period is £134.36 per month, however this amount is subject to change. The property is one of Anchor Hanovers Government subsidised estates which means that it is being offered for 70% of the open market value. This was because the property was built with the aid of a Government Grant which reduced the price by a 30% proportion of its value. A purchaser, therefore, will pay for and own a 70% proportion of its value. The lease specifies the special conditions that are applicable to occupation and selling the property. The agents have not checked the legal documents to verify the status of the property. We therefore advise the buyers to satisfy themselves on the tenure and lease requirements.
Property Related Services - Humberstones Homes recommends certain products and services to buyers including mortgage advice, insurance, surveying and conveyancing. We may receive commission for such recommendations and referrals when they proceed to sign up and/or completion. These can vary up to a maximum of £210 per transaction.
