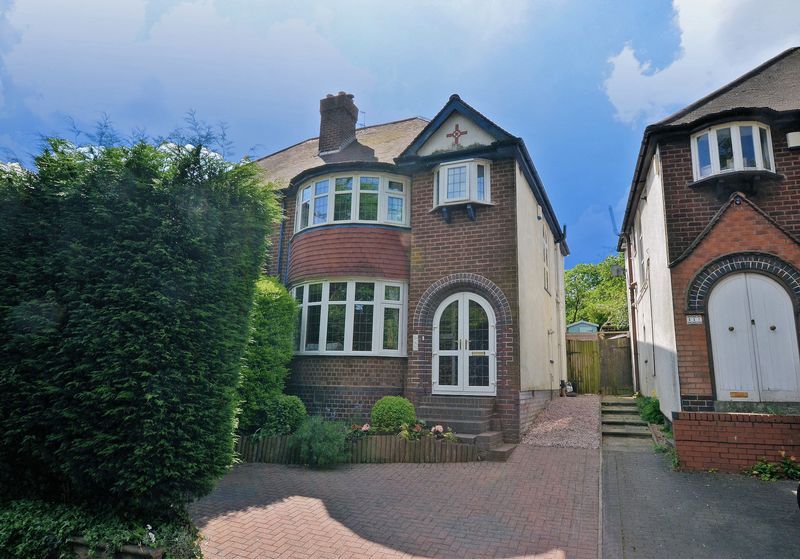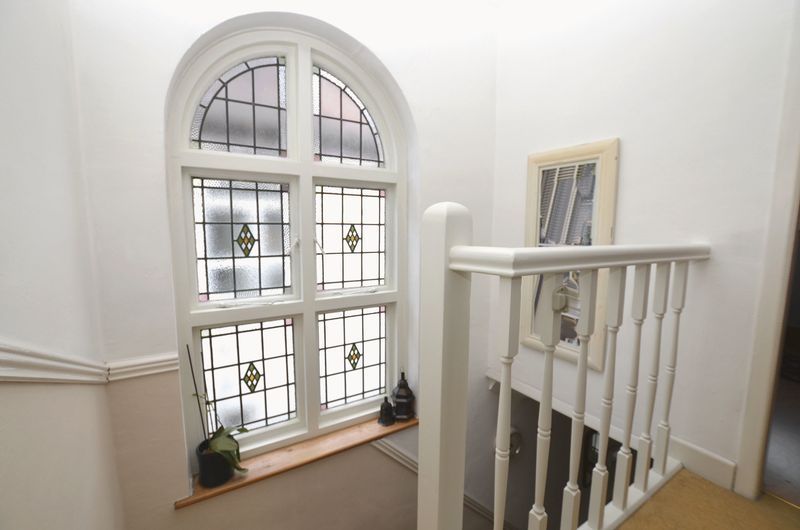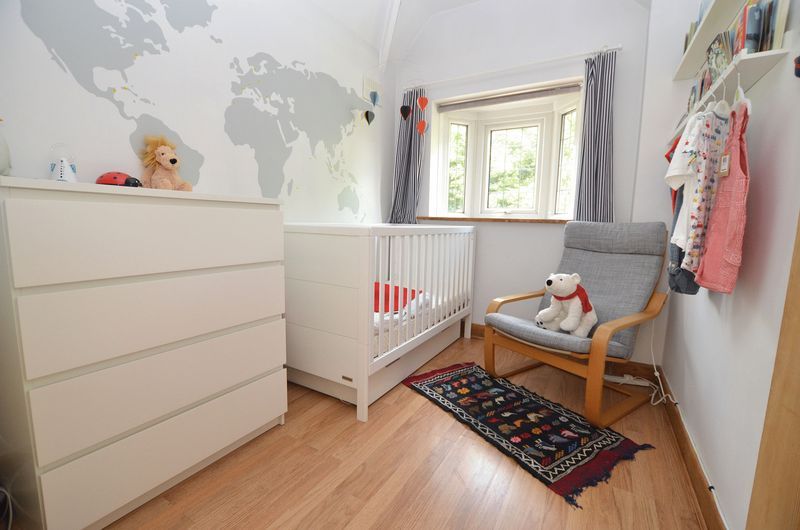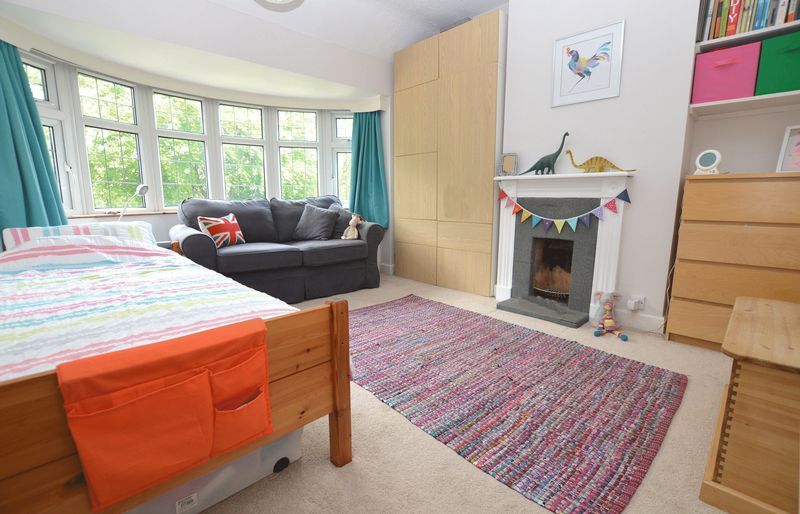3 bedroom
1 bathroom
3 bedroom
1 bathroom
Description - This unfurnished semi-detached home is available from the end of December. Its is a well presented, traditional style semi detached home with 18ft kitchen having integrated appliances and large modern family bathroom, whilst still boasting a number of original character features complimented by some more modern ones. The accommodation briefly comprises on the ground floor of entrance porch, entrance hall, lounge with wood burning stove and superb kitchen diner. At first floor level there is landing with doors to three generously proportioned bedrooms and family bathroom. To the front there is a driveway providing off road parking and access to the rear garden with sunny aspect. The property benefits from majority upvc double glazing and is fitted with gas central heating (combi boiler). NO SMOKERS OR PETS. Subject to holding deposit - see our website for more details. EPC rating: D
Arched upvc double doors lead to Entrance Porch
Entrance Porch - Having quarry tiled floor, wall light point and wooden paneled door with leaded light stained glass inserts and matching side lights to entrance hall.
Entrance Hall - Having parquet flooring, single panel radiator with cover, stairs to first floor landing, ceiling light point, doors to lounge and kitchen and understairs store housing wall mounted combination gas central heating boiler.
Lounge - 14' 5''max x 12' 11''max (4.39m x 3.93m) - Front Facing - Having feature brick fire place with inset multi fuel burner, single panel radiator with cover, ceiling light point and double doors to kitchen diner.
Kitchen/Diner - 18' 9'' x 15' 5'' (5.71m x 4.70m) - Rear Facing - Refitted with range of wall and base units having work surfaces over, courtesy tiling, inset sink unit, built in electric oven with induction hob over and chimney canopy above and integrated appliances including fridge freezer, dishwasher and washer dryer. In the dining area there is a feature fireplace with inset living flame gas fire, designer wall mounted radiator and double doors to rear garden. There is engineered wooden flooring throughout and two ceiling light points.
First Floor Landing - Side Facing - Having feature original arched stained glass window with leaded light inserts, doors to bedrooms and bathroom and ceiling light point.
Bedroom One - 15' 8''max x 11' 6''max (4.77m x 3.50m) - Rear Facing - Having feature fire surround, fitted wardrobes and dressing table, single panel radiator and ceiling light point.
Bedroom Two - 14' 5''max x 11' 6''max (4.39m x 3.50m) - Front Facing - Having feature fire surround, single panel radiator and ceiling light point and access to loft which is boarded and plastered with window.
Bedroom Three - 8' 10'' x 6' 8'' (2.69m x 2.03m) - Front Facing - Having laminate flooring, single panel radiator and ceiling light point.
Bathroom - 10' 5'' x 6' 7'' (3.17m x 2.01m) - Rear Facing - Refitted with suite comprising paneled bath with shower tap attachment, corner shower cubicle with mixer shower, low flush wc, bidet, pedestal wash hand basin, laminate flooring, single panel radiator and ceiling light point.
Front Garden - Screened and set back from the road there is a block paved driveway with parking for more than one car, raised low maintenance borders, side access to rear garden and steps up to the front entrance.
Rear Garden - Delightful enclosed rear garden with sunny aspect having paved patio area the remainder being predominantly laid to lawn with further terrace area, garden shed and bounded by well stocked herbaceous borders.
Holding Deposit - Holding Deposit of one week’s rent. This is to reserve a property. Please Note: This will be withheld if any relevant person (including any guarantor(s)) withdraw from the tenancy, fail a Right- to-Rent check, provide materially significant false or misleading information, or fail to sign their tenancy agreement (and / or Deed of Guarantee) within 15 calendar days (or other Deadline for Agreement as mutually agreed in writing). Security Deposit - Five weeks’ rent: This covers damages or defaults on the part of the tenant during the tenancy.












