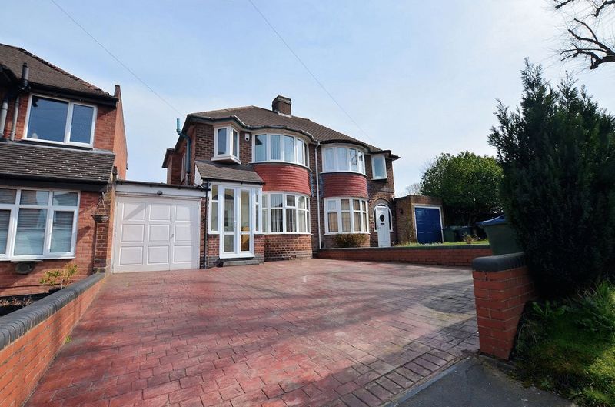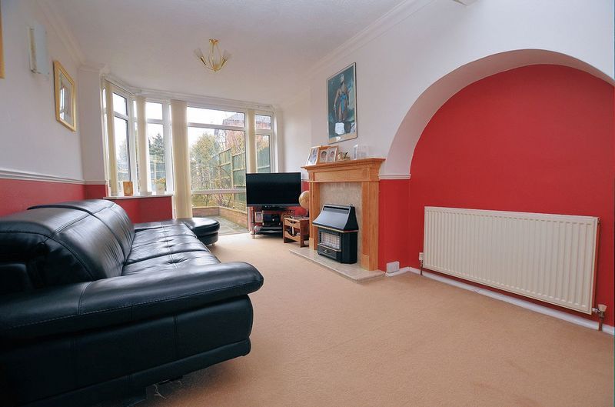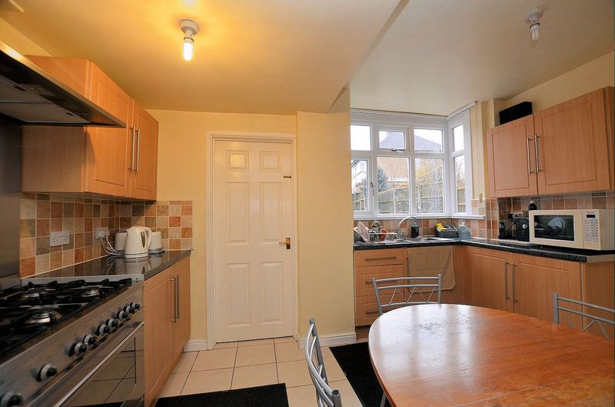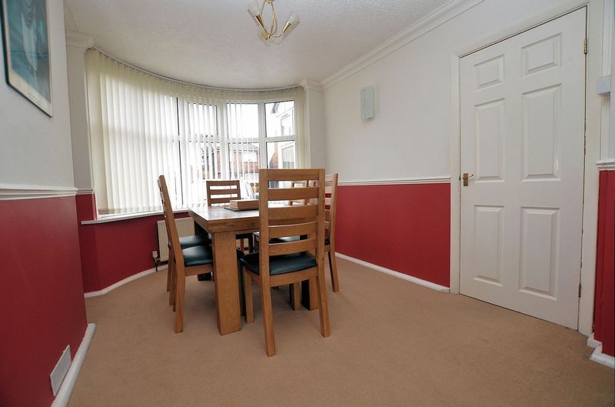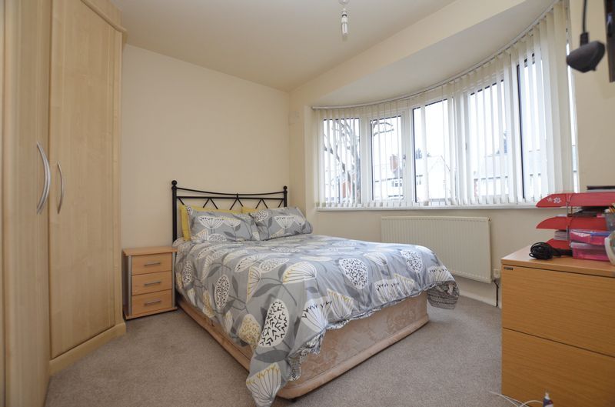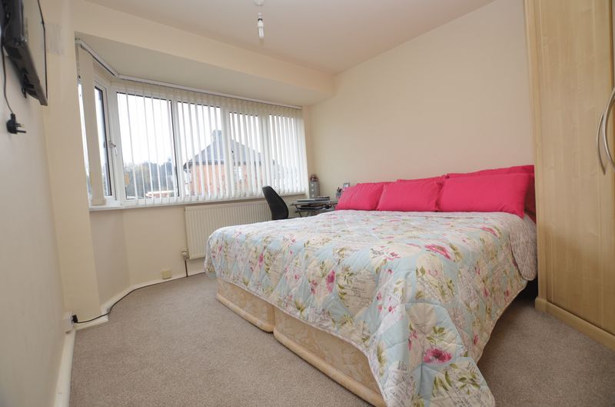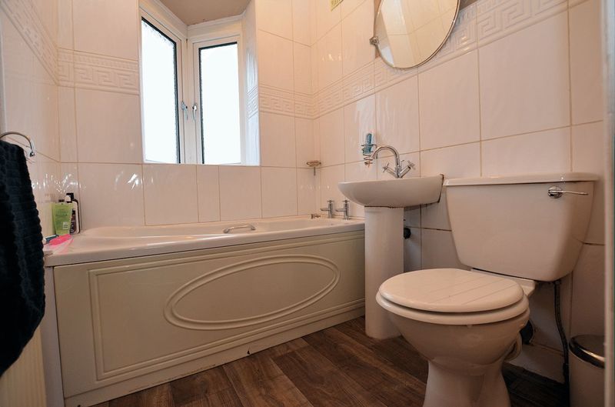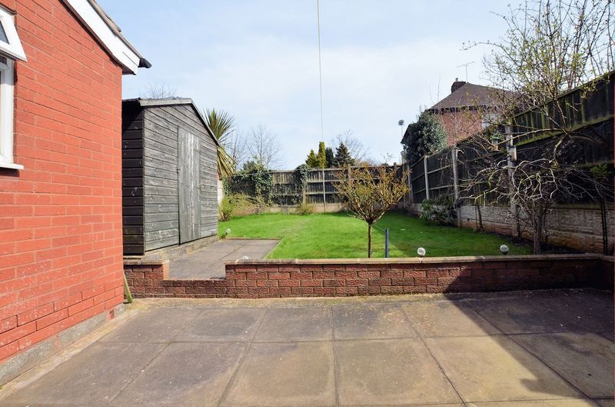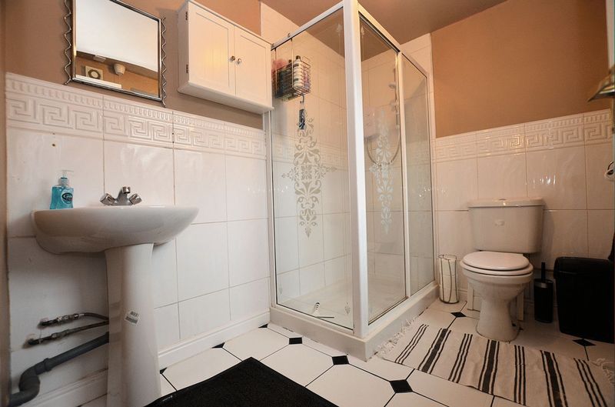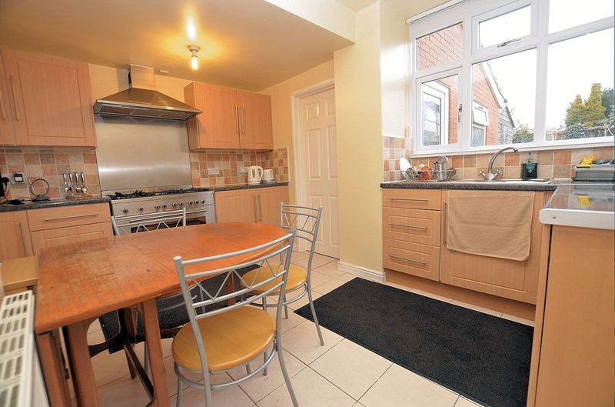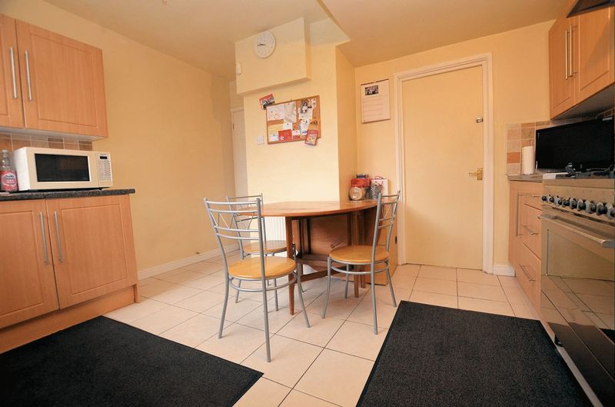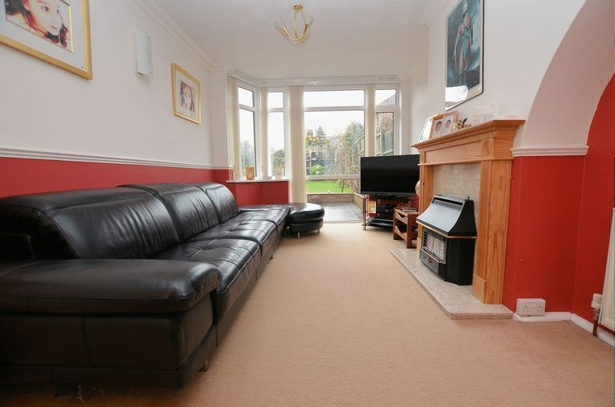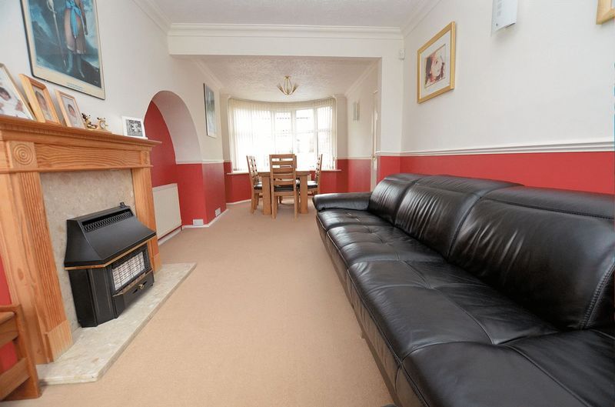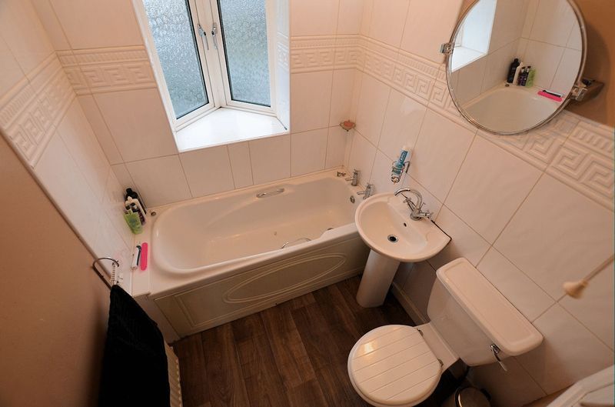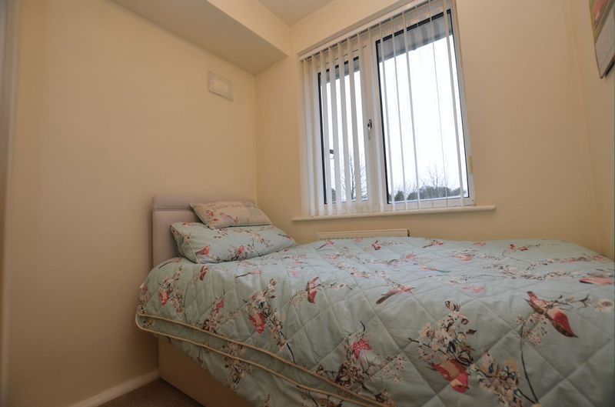3 bedroom
2 bathroom
3 bedroom
2 bathroom
- This is a well presented, traditional style semi detached property having been thoughtfully improved by the present vendors. Occupying a pleasant position within this popular neighbourhood, with gas radiator heating, double glazing and briefly comprising :- On the ground floor is a porch, entrance hall, spacious through lounge with dining area, extended and fitted breakfast kitchen, utility and downstairs shower room. First floor providing 3 bedrooms (all having fitted wardrobes), and attractive bathroom.Outside is a drive providing off road parking, garage and pleasant rear garden. VIEWING ESSENTIAL. EPC rating D.
Porch - Double glazed front door leads through to :-
Entrance Hall - Radiator, staircase rising to the first floor, understairs recess, and doors off to Kitchen and :-
Through Lounge/Dining Area - 25' 2''(max overall and into bay) x 10' 0''(max) (7.66m x 3.05m) - Comprising :-
Dining Area - Double glazed bay window to the front, radiator, dado rail, and opening through to :-
Lounge Area - Double glazed picture window to the rear, radiator, dado rail, attractive feature fire surround with hearth housing gas fire.
Extended Kitchen - 12' 7''(max) x 9' 10''(max) (3.83m x 2.99m) - Double glazed window to the rear, radiator, range of base and wall mounted units, rolled top work surface areas, one and a half bowl single drainer sink with mixer tap, gas cooker point having cooker hood above, complimentary tiling to the walls, door to the garage, and further door leads through to :-
Utility - 5' 10'' x 4' 9'' (1.78m x 1.45m) - Double glazed door to the rear garden, tiled floor, plumbing for automatic washing machine, work surface area, and door leads to :-
Downstairs Shower Room - 7' 10'' x 5' 10'' (2.39m x 1.78m) - Double glazed window to the side, radiator, and suite comprising :- Low level flush wc, pedestal wash handbasin, and shower cubicle with screened door, shower fitment and complimentary tiling to the walls.
First Floor Landing - Double glazed window to the side, loft access and doors off to all First Floor Accommodation.
Bedroom One - 12' 2''(into bay) x 9' 11''(max) (3.71m x 3.02m) - Double glazed bay window to the front, radiator, and fitted wardrobe with hanging rail and storage.
Bedroom Two - 12' 11''(max) x 9' 11''(max)(3.93m x 3.02m) - Double glazed window to the rear, radiator, and fitted wardrobe with hanging rail and storage.
Bedroom Three - 7' 0''(to back of wardrobe) x 6' 8''(max) (2.13m x 2.03m) - Double glazed window to the rear, radiator, and fitted wardrobe with hanging rail.
Bathroom - 5' 11'' x 5' 3'' (1.80m x 1.60m) - Double glazed window to the front, radiator, and suite comprising :- Bath, pedestal wash handbasin, low level flush wc, and complimentary tiling to the walls.
Outside
Front - Drive providing off road parking, and leading to the accommodation.
Garage - 14' 11'' x 7' 2'' (4.54m x 2.18m) - Opening doors to the front, and door to the kitchen.
Rear Garden - Pleasant rear garden with slabbed patio, lawn area and garden shed.
